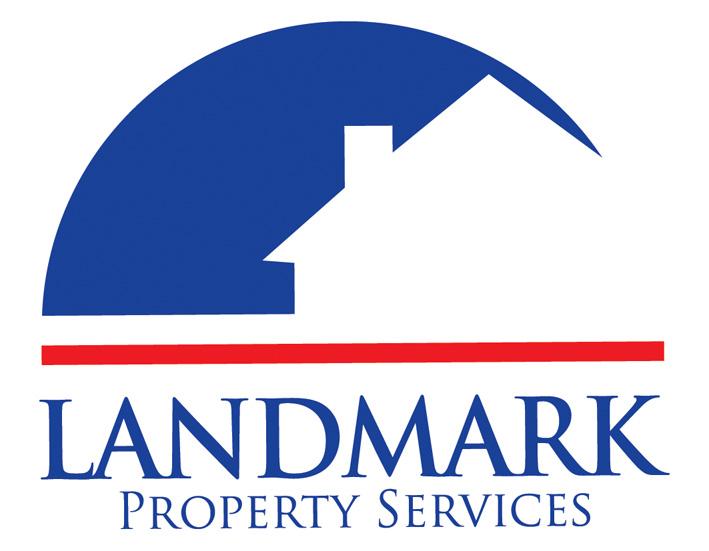Great location! This three bedroom property is positioned in a quiet residential road yet a short walk away from local amenities. The ground floor offers a good sized lounge and large kitchen with ample space for dining. Whilst the first floor has two double bedrooms, a single room and a good sized bathroom. Externally, to the front there is driveway parking, whilst the rear offers a large private garden space with a large hard standing area.
The property is close to local schools and within easy distance to Wexham Park hospital and the M4 motorway, whilst a short stroll to Farnham Road will offer an array of shops, cafes, restaurants and supermarkets. This is an ideal investment porperty or a perfect family home and an internal viewing is highly recommended.
UPVC double glazed front door leading to:
Entrance Hall
Stairs rising to first floor, doorway to kitchen/diner, door to lounge, under stairs storage cupboard, laminate wood flooring.
Lounge (4.17m x 3.33m (13'8" x 10'11"))
Front aspect double glazed bay window, feature fireplace and carpet flooring.
Kitchen/Diner (5.11m x 2.59m (16'9" x 8'6"))
Fully fitted kitchen comprising of range of eye level and base units, newly fitted combi boiler, stainless steel sink unit with mixer tap, space/point for gas cooker, space for fridge and freezer, radiator, spot lighting, space/plumbing for washing machine, space for dining table, laminate flooring and rear aspect double glazed French doors leading to rear garden.
First Floor
Landing
Access to loft space. Doors to all rooms.
Bedroom 1 (4.17m x 3.48m (13'8" x 11'5"))
Front aspect double glazed bay window, range of built in wardrobes
Bedroom 2 (3.40m x 2.59m (11'2" x 8'6"))
Rear aspect double glazed window, laminate wood flooring.
Bedroom 3 (2.03m x 1.85m (6'8" x 6'1))
Front aspect double glazed window.
Bathroom (2.16m x 1.42m (7'1" x 4'8"))
White suite comprising bath with mixer tap/shower, wash hand basin with mixer tap, WC, ceramic tiled flooring, fully tiled walls, radiator, spot lighting, rear aspect double glazed window.
Outside
Front Garden
Hard standing providing off road parking.
Rear Garden
Mainly laid to lawn, hard standing patio area, timber shed and outside tap. There is further opportunuity to extend to the rear within permitted development rghts.
Tenure : Freehold













